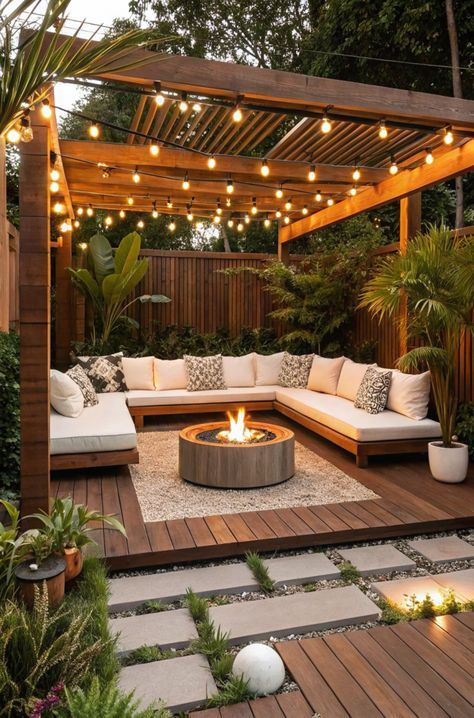
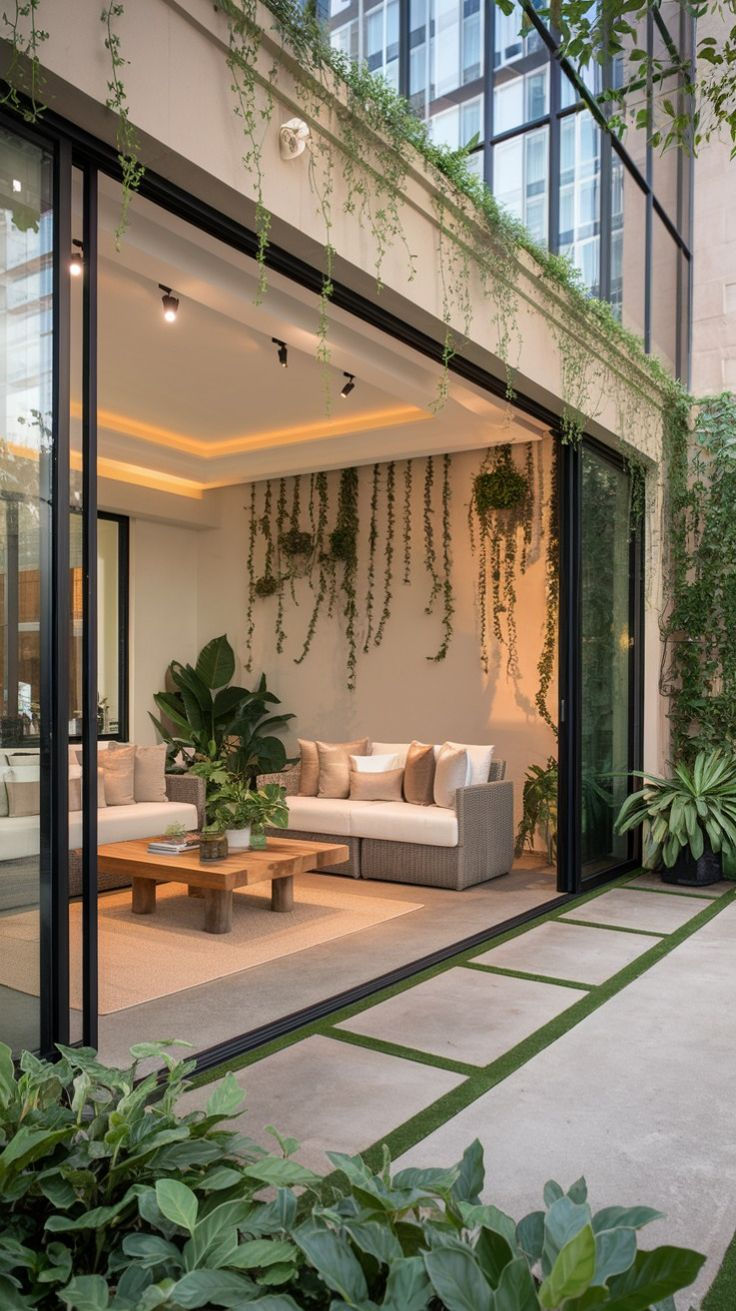

6.
Outdoor Living Spaces
Patio/Deck:
A stylish deck with wood or stone flooring, furnished with a sectional outdoor sofa, throw pillows, and planters. Overhead pergola with string lights or a retractable canopy provides shade and ambiance.
Pool Area:
Modern pool with sleek tiles, surrounded by loungers, potted greenery, and mood lighting. Accent elements like water features or outdoor sculptures add luxury.
Outdoor Kitchen/Fire Pit:
Built-in grill, prep counters, mini fridge, and bar seating under a pergola or open sky. A cozy fire pit surrounded by Adirondack or wicker chairs creates a social focal point.
What We Offer
Patio, Deck & Pool Styling Expert layout planning with durable furnishings, weather-resistant materials, and ambient design features for all-season enjoyment.
Outdoor Kitchens & Fire Pits Fully functional, custom cooking stations and built-in fire elements tailored for entertaining and relaxation.
Purpose of the Brochure
To highlight how underutilized outdoor areas can become stylish, multi-functional living spaces.
To inspire clients with elegant outdoor solutions that integrate comfort, style, and nature.
To showcase our ability to design exteriors that seamlessly connect with indoor aesthetics and daily living.
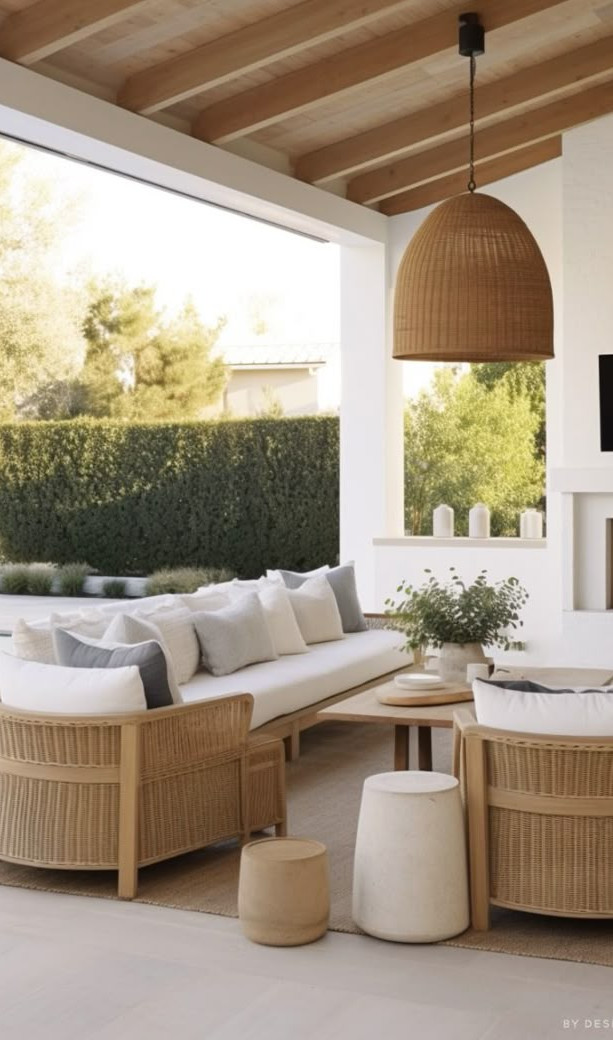

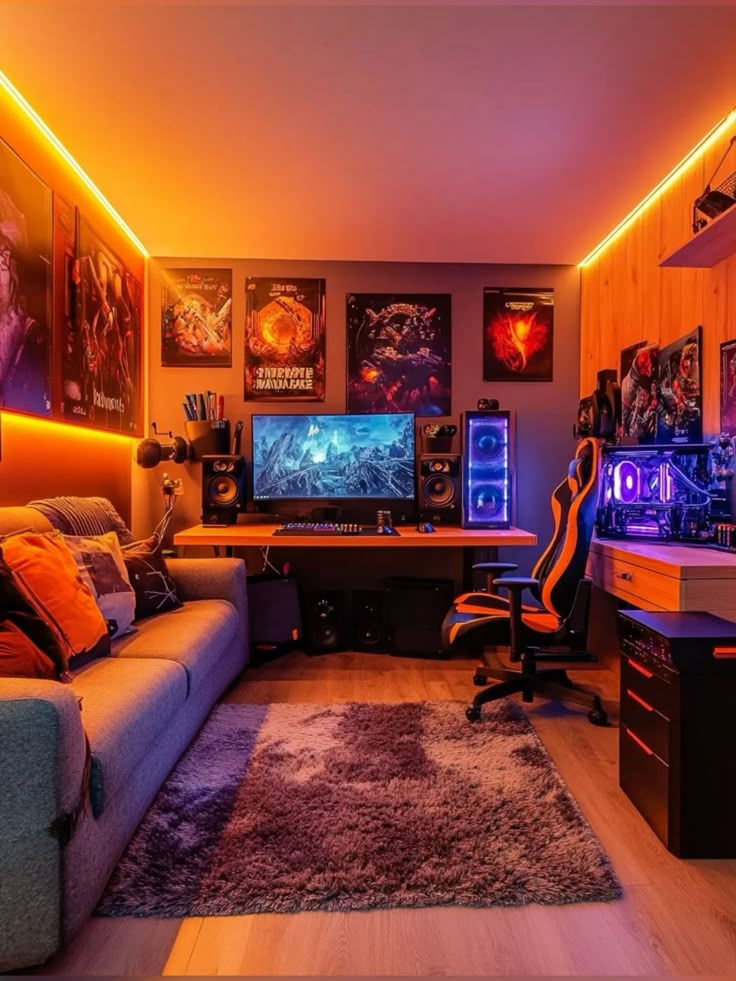

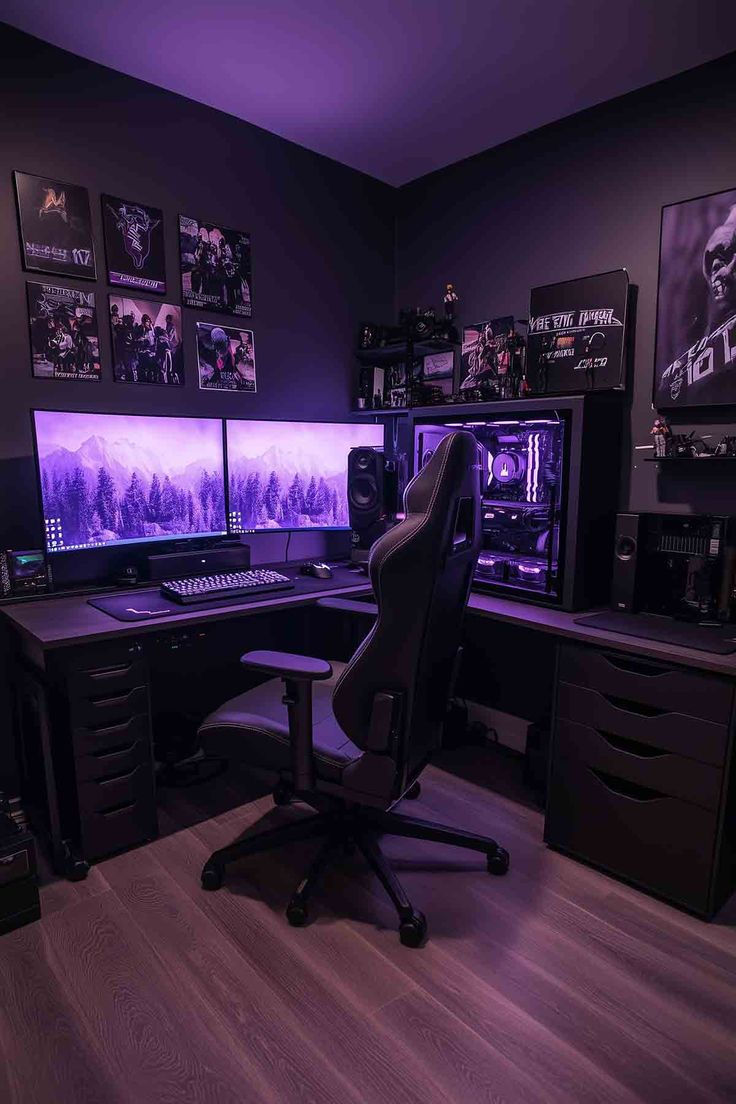
5.
Specialty Rooms
Home Theater/Gaming Room
Dimly lit room with wall-mounted screen or projector.
Plush recliner seating, acoustic wall panels, and LED strip lights embedded in ceiling coves.
Surround-sound setup with concealed wiring for a clean, immersive environment.
Gym/Yoga Studio:
1.Spacious, sunlit room with mirrored walls and cork/rubber flooring.
2.Yoga mats, minimal decor, and calming tones.
3.Touchscreen panel for music and lighting control.
Nursery/Kids' Room:
1.Vibrant, themed room (e.g., jungle, space, or fairytale) with hand-painted murals or printed wallpapers.
2.Soft furnishings, rounded corners, toy organizers, and adjustable lighting for play and rest.
What We Offer
Home Theaters & Gaming Rooms Personalized setups with premium sound systems, smart lighting, blackout curtains, and ergonomic seating.
Gym/Yoga Studio Design Mindful layouts that support movement and meditation, using natural materials, soothing colors, and tech-friendly features.
Nursery/Kids’ Rooms Child-safe spaces with imaginative themes, custom-built furniture, and evolving designs that grow with your child.
Purpose of the Brochure
To inspire homeowners to explore the potential of unused or multipurpose rooms.
To showcase how thoughtful design can turn ordinary rooms into specialized, high-performance spaces tailored to specific needs.



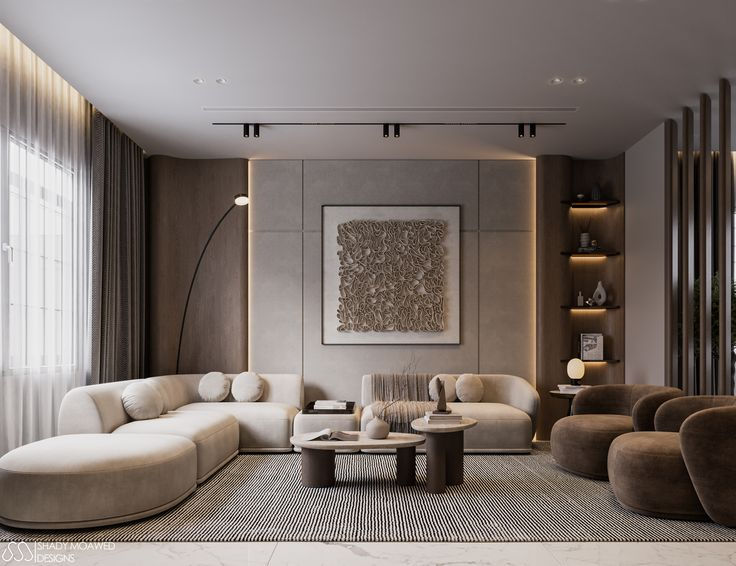
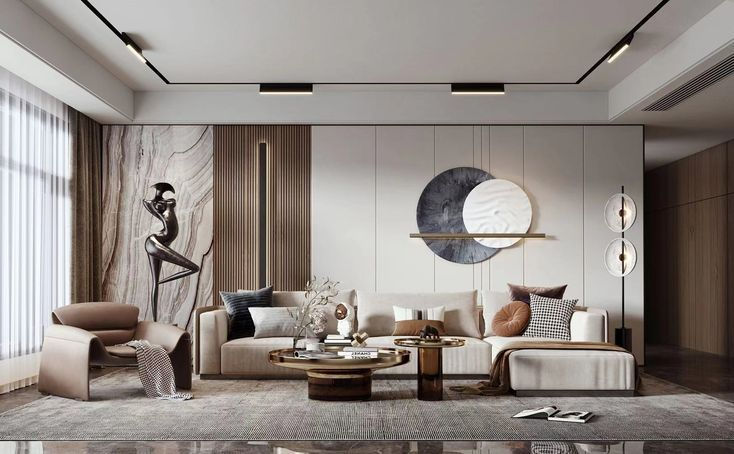
4.
Living & Bedroom Design
A high-end 3D-rendered image of a modern living room and bedroom suite with seamless style and harmony.
a. Living Room:
Neutral color palette with rich accent tones (e.g., beige, navy, or forest green).
A velvet-upholstered sofa, complemented by a custom area rug and wood-paneled wall.
A statement chandelier above a sleek coffee table and soft ambient LED strip lighting under shelves or cabinetry.
Floor-to-ceiling drapery in textured fabric framing large windows.
b. Bedroom:
A plush upholstered headboard with layered bedding and coordinated cushions.
Warm wall sconces and pendant lighting beside floating nightstands.
Soft, moody lighting with adjustable LED features to enhance relaxation.
Use of natural materials like linen, wood, and metal accents to add warmth and sophistication.
Purpose of the Visual Design
1. To showcase how curated color schemes, layered lighting, and custom textiles can completely transform a room.
2.Demonstrates balance between comfort, function, and elegance in everyday spaces.
3.Inspires clients to visualize their dream interiors with fully personalized details.


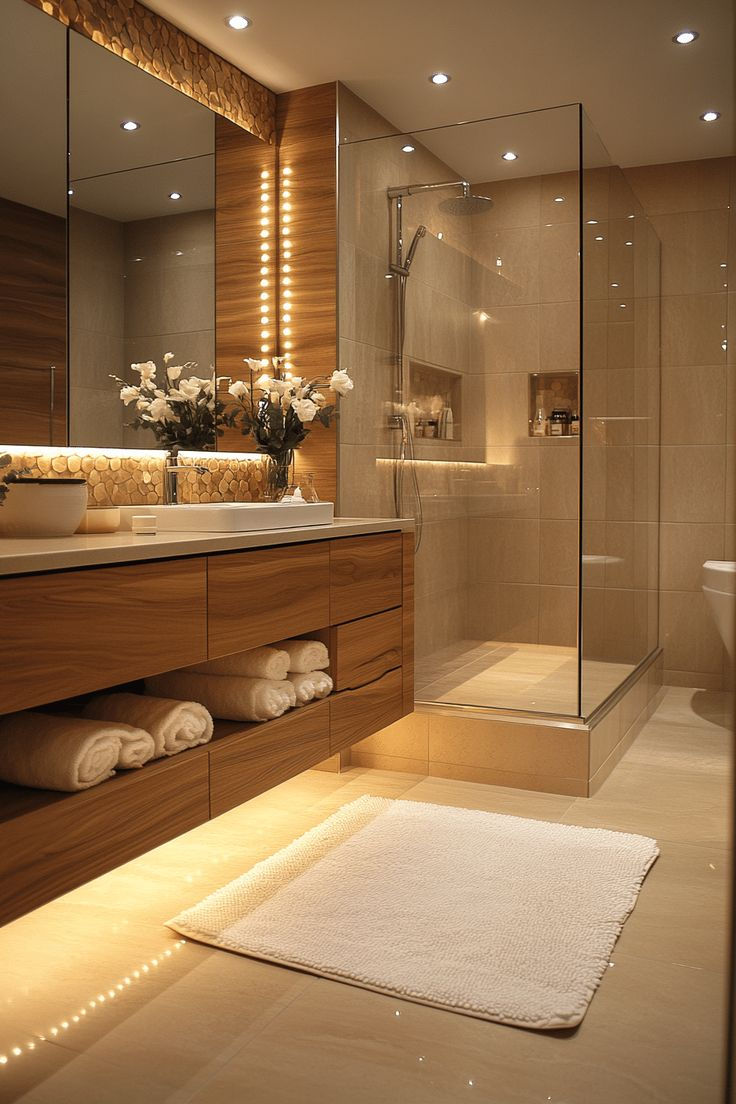
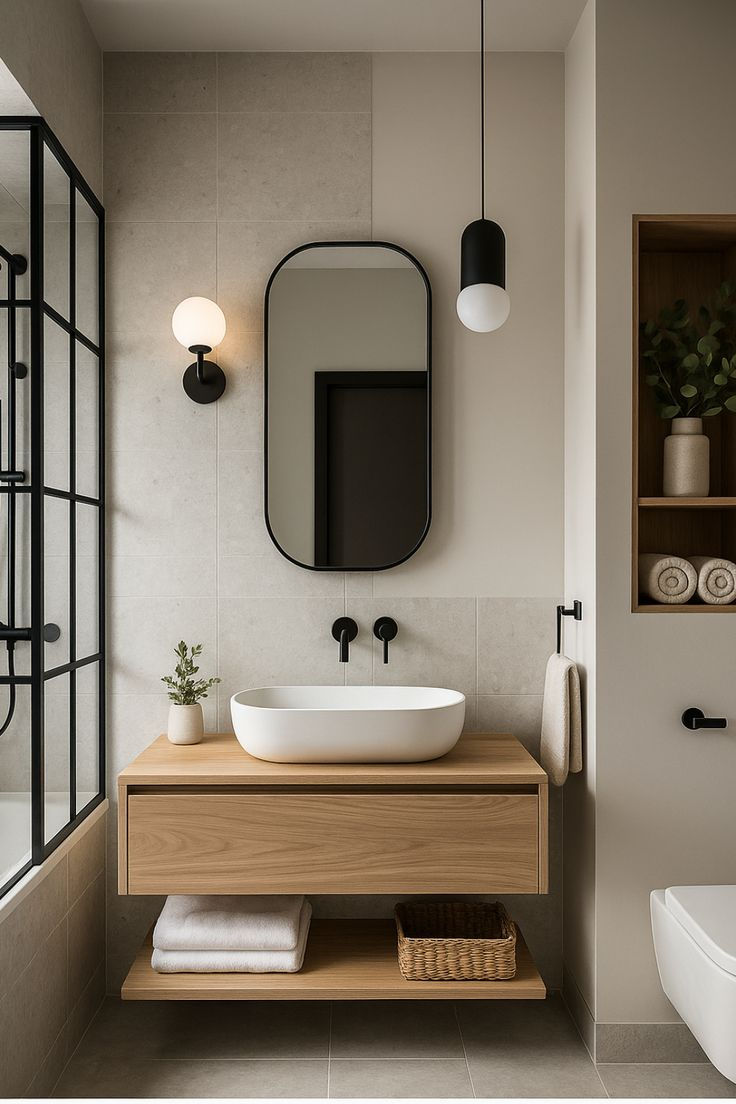

Bathroom Renovation
3.
3. Bathroom Renovation
A modern spa-style bathroom rendered in realistic 3D.
Key features include:-
A freestanding soaking tub centered near a large frosted-glass window.
Walk-in shower with glass enclosure and rain showerhead.
Natural stone or large-format tiles on walls and flooring—light tones like marble or travertine.
Custom floating vanity with dual sinks, under-cabinet LED strip lighting, and backlit mirrors.
Ambient recessed lighting and a statement pendant over the tub.
Purpose of the Brochure
1. To inspire clients with a vision of turning outdated bathrooms into private luxury sanctuaries.
2.Emphasize high-end finishes, practical upgrades, and design that promotes wellness and relaxation.
3.Showcase how smart layout and material choices can dramatically enhance both aesthetics and performance.


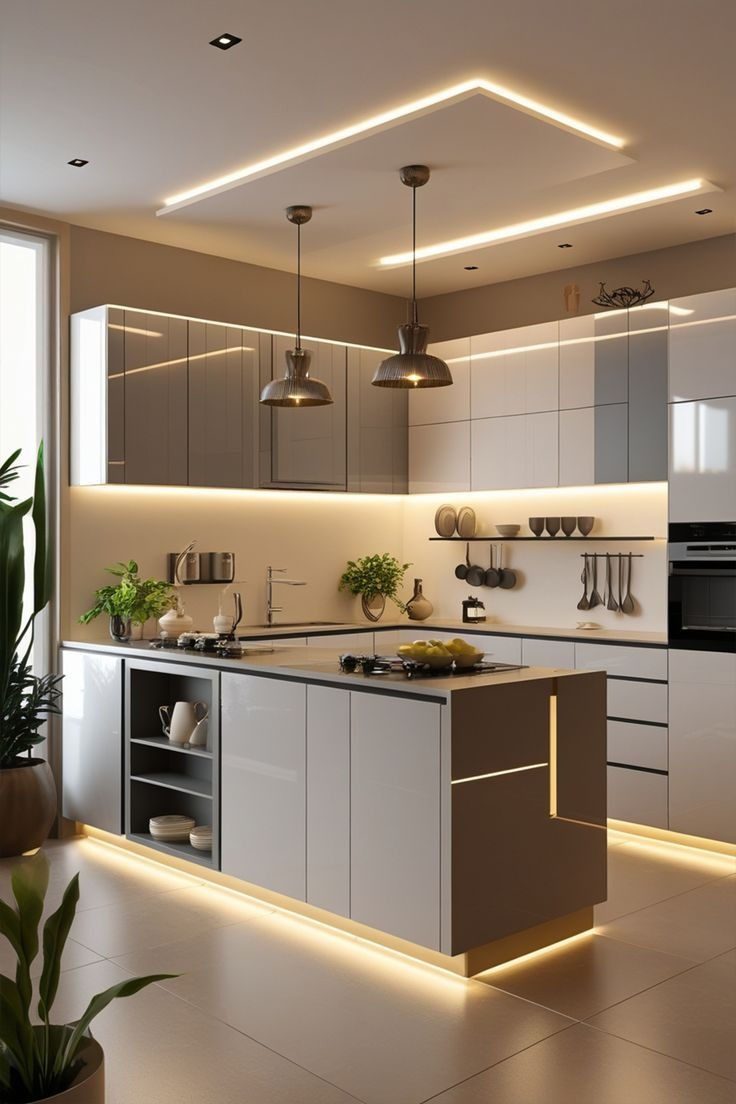

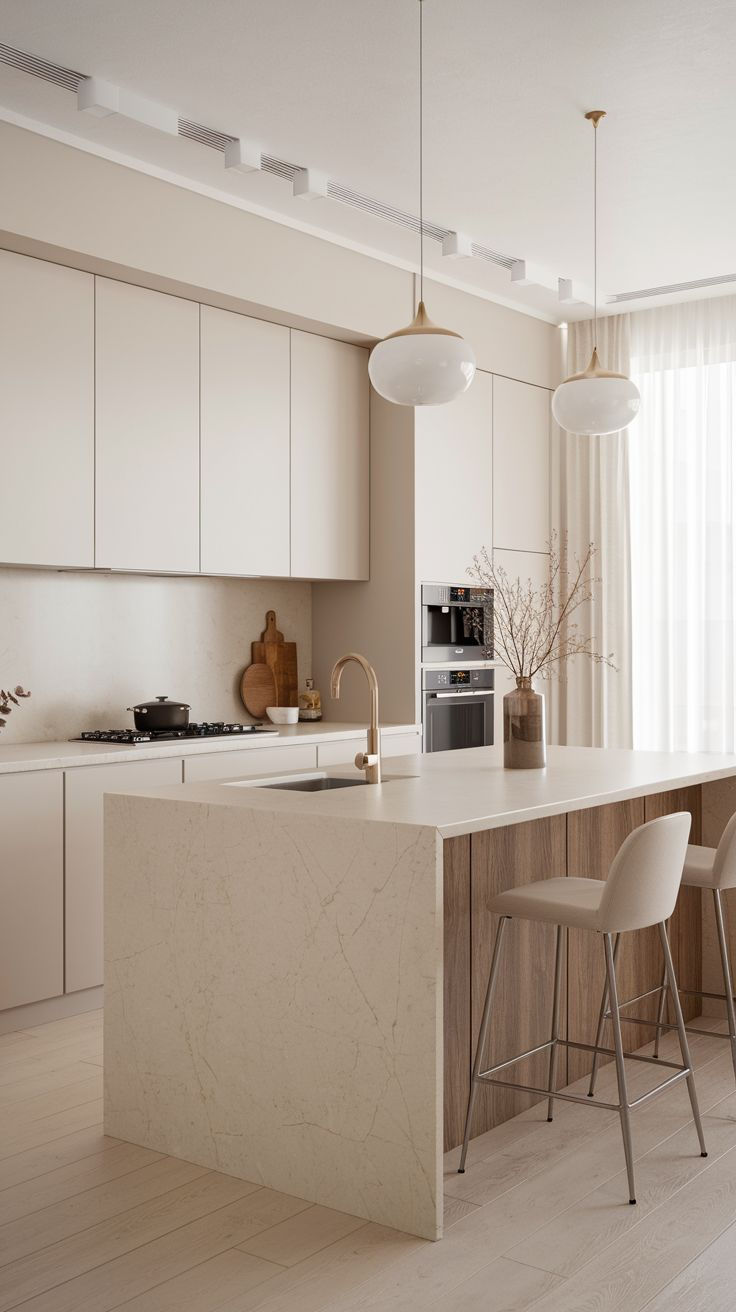
A photorealistic 3D rendering of a modern kitchen layout.
Features include:
A spacious kitchen island with quartz countertops.
Custom cabinetry in soft-close, handle-less design—finished in matte white with wood accents.
Built-in smart appliances: touchscreen oven, induction cooktop, under-cabinet lighting, and a refrigerator with digital interface.
Ergonomic layout using the kitchen work triangle between sink, stove, and refrigerator.
Subtle integration of smart assistants, such as voice-activated lighting and temperature control.
What We Offer
1.Ergonomic Workflow Planning:
Designed for comfort and minimal movement, improving productivity and reducing strain in daily cooking routines.
2.Custom Cabinetry & Countertops:
Personalized storage and prep surfaces using high-end materials like quartz and granite, built to match both aesthetics and function.
3.Appliance Integration (Smart Kitchens):
Incorporation of modern tech like smart ovens, automated lighting, touchless faucets, and voice-command features to create a seamless, connected kitchen experience.
2. Kitchen Design & Remodeling

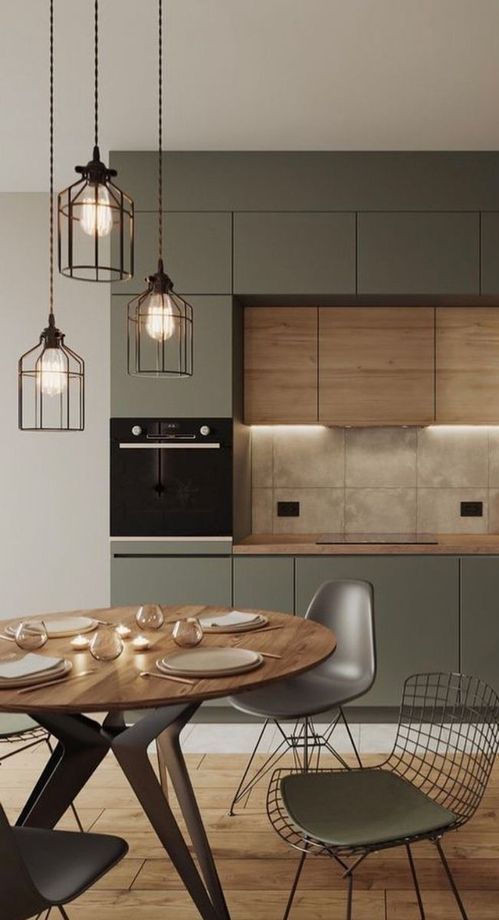
Residential & Interior Design Services
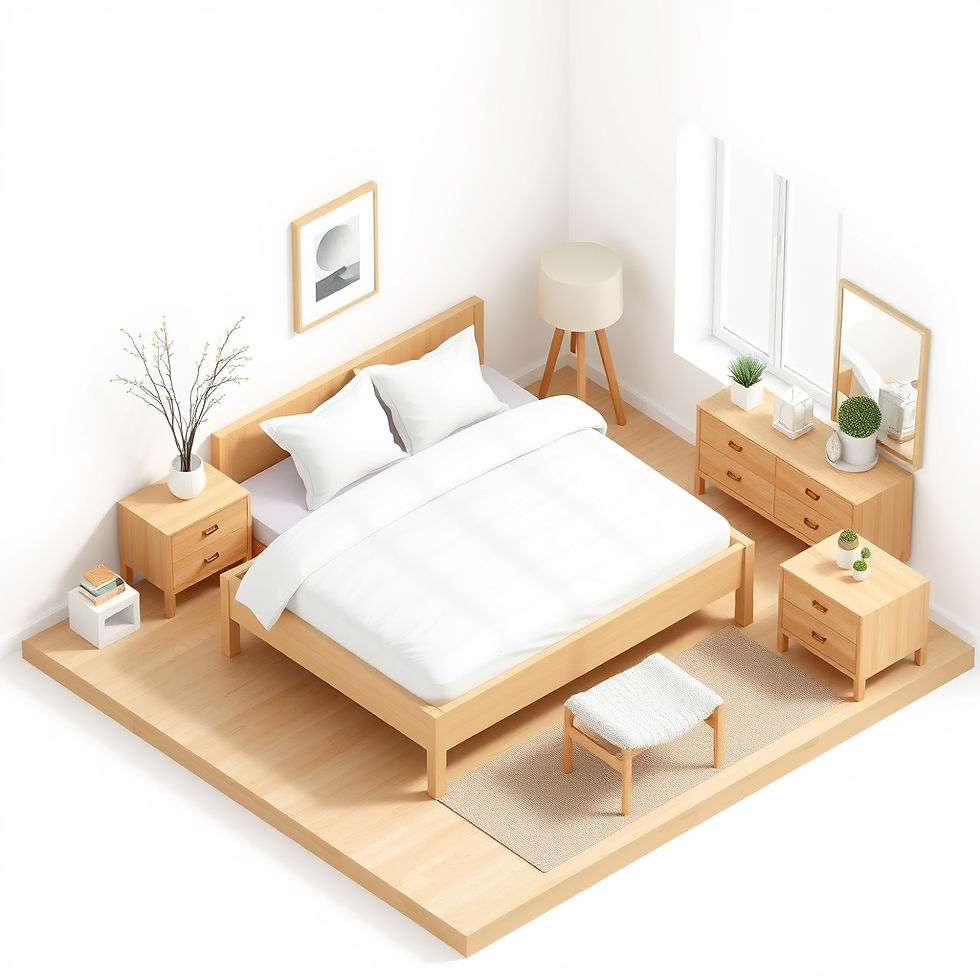

A realistic 3D floor plan of a modern, open-concept home is featured prominently.
The layout includes a living area, dining space, and a kitchen, illustrating practical zoning.
Furniture like sofas, dining table with chairs, coffee tables, and cabinetry is neatly arranged to reflect functional flow.
Light wood flooring contrasts with neutral-colored walls and furniture for a warm, inviting aesthetic.
Strategic placement of elements like indoor plants, windows, and partitions enhances the feeling of space and comfort.
What We Offer
1. Detailed Floor Plans:
Tailored layouts that consider the client's daily routines, furniture, and architectural constraints to improve functionality.
2. Furniture Placement:
Emphasizes smart, aesthetic, and ergonomic placement to improve traffic flow and usability.
3. Zone Definition:
Clearly separates different functions—like living, dining, work, and relaxation zones—especially crucial for open-plan living spaces.
4. Traffic Flow Optimization:
Ensures smooth and unobstructed movement within the space, avoiding clutter and improving safety.
5. Storage Solutions:
Integrates clever, space-saving storage systems that blend seamlessly with the design without sacrificing style.
6. Purpose of the Brochure
To inform potential clients about the benefits of hiring a professional for residential space planning.
Visually communicate how well-optimized interior layouts can elevate comfort, functionality, and aesthetics in a home.
1. Space Planning & Layout Optimisation


Ready to Design Together?
Our Portfolio
Satish Paliwal
Tel: 91-7378305161
Vishwaveer Heights, 82/4, Shivane, Pune, Maharashtra 411023
Our Portfolio
Satish Paliwal
Tel: 91-7378305161
Vishwaveer Heights, 82/4, Shivane, Pune, Maharashtra 411023
Ready to Design Together?
%20(8_9%20x%205_1%20cm)logo.png)
