%20Offices%20-%20Guangzhou%20_%20Office%20Snapshots.jpg)

6.
Co-Working Spaces
Open-plan layouts with abundant natural light to encourage collaboration and productivity.
Use of modular furniture systems — flexible desks, movable partitions, and adaptable seating to support diverse work styles.
Private pods and phone booths designed with soundproofing materials for confidential calls and focused work.
Vibrant yet professional color palettes that balance energy and calm — think muted blues, greens, and accent colors.
Community areas featuring comfortable lounge furniture, plants, and informal meeting spots that foster networking.
What We Offer
Custom design and layout planning for flexible workstations and private pods.
Acoustic solutions to minimize noise distractions and maintain privacy.
Community area design encouraging social interaction, networking events, and relaxation.
Integration of tech infrastructure — power outlets, high-speed internet, and charging stations at all work areas.
Ergonomic furniture selection and space optimization for maximum comfort and efficiency.
Purpose of the Brochure
To guide entrepreneurs, startups, and workspace operators in creating inspiring and functional co-working environments.
Showcase how innovative design enhances productivity, privacy, and community engagement.
Illustrate our expertise in blending aesthetics with practical workspace solutions.
Highlight flexible, scalable design options adaptable to future business growth.
%20Offices%20-%20Guangzhou%20_%20Office%20Snapshots.jpg)

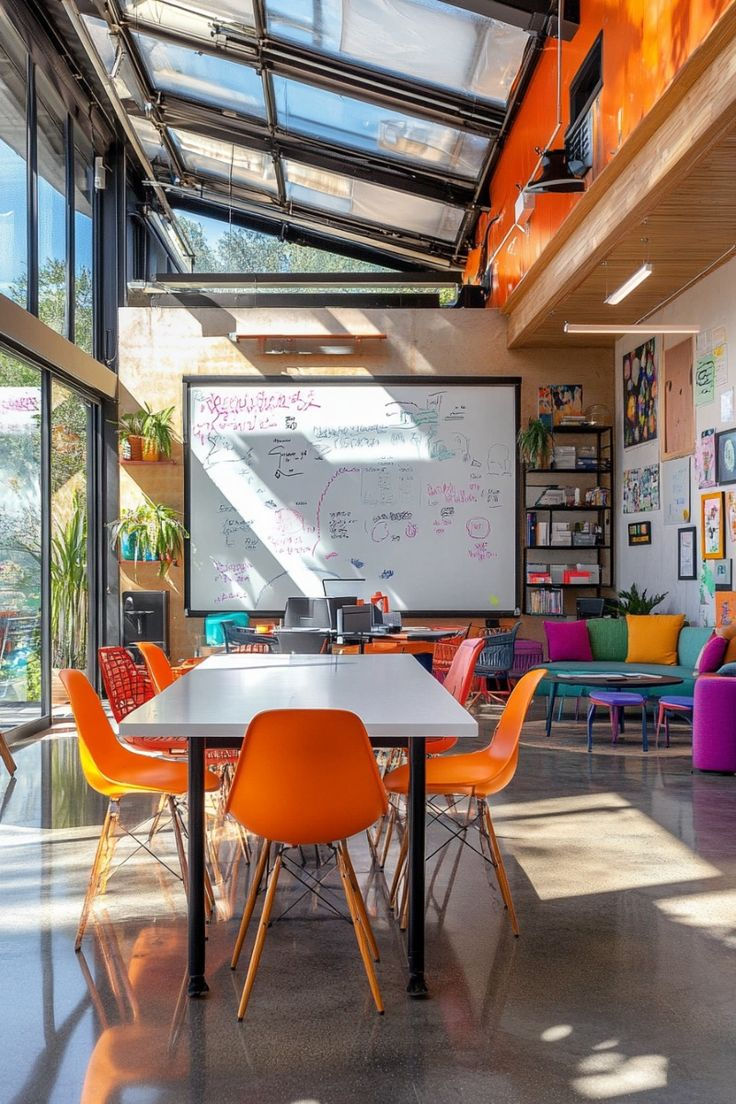

Use bright, natural lighting to create an energizing and welcoming environment.
Incorporate color psychology — blues and greens promote calm and focus, yellows and oranges stimulate creativity.
Flexible and modular furniture that supports collaborative learning and individual focus.
Clear signage and wayfinding with accessible fonts and symbols.
Use durable, easy-to-clean materials for high-traffic areas.
Include interactive digital displays and bulletin boards for information sharing.
What We Offer
Customized classroom and lecture hall designs optimizing space, acoustics, and lighting.
Design solutions for libraries, labs, auditoriums, and administrative offices.
Safe, accessible layouts adhering to educational standards and ADA compliance.
Integration of technology infrastructure: Wi-Fi, charging stations, smart boards.
Collaborative and breakout zones for group work and social learning.
Environmental controls promoting air quality and thermal comfort.
Purpose of the Brochure
To inform school administrators, architects, and planners about our expertise in designing effective educational environments.
Showcase innovative solutions that enhance learning outcomes and institutional efficiency.
Provide a comprehensive overview of design strategies tailored to various educational settings.
Highlight our commitment to sustainability, accessibility, and future-proofing institutions.
5.
Educational & Institutional Spaces


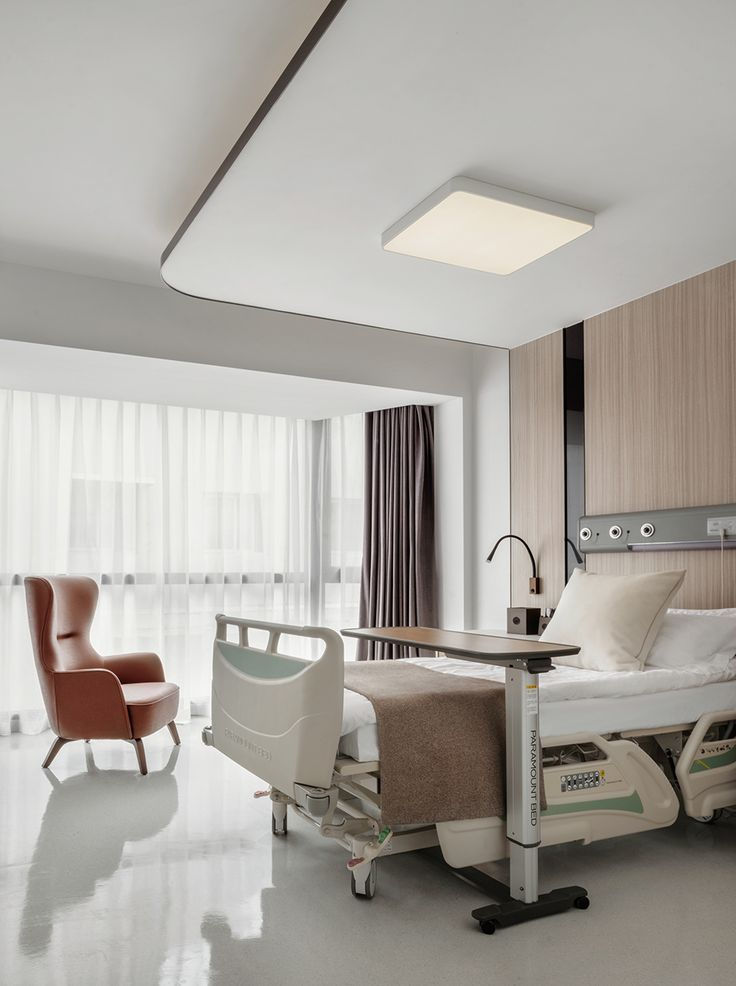

Clinics & Examination Rooms: Minimalist, clean spaces with soft neutral tones, smooth anti-microbial surfaces, frosted partitions for privacy, and calm lighting to ease patient anxiety.
Spa & Wellness Rooms: Warm wooden tones, aromatic diffusers, dimmable lighting, textured walls, and soft sound-absorbing materials to create a soothing retreat.
Reception & Waiting Areas: Welcoming lobbies with green accents, ergonomic seating, soft music, and integrated digital kiosks for check-in.
What We Offer
Functional Healthcare Layouts Efficient clinic and diagnostic room zoning with HIPAA-compliant privacy design.
Sanitary Material Integration Use of anti-bacterial flooring, washable wall finishes, seamless countertops, and touchless fittings.
Wellness & Spa Ambience Design Atmosphere curation using lighting, scents, natural textures, and acoustics to promote healing and tranquility.
Purpose of the Brochure
To present how thoughtful design can enhance patient and client experiences in medical and wellness environments.
To reflect our expertise in blending hygiene with hospitality, ensuring clinical efficiency without compromising comfort.
To offer solutions that support wellness branding through personalized interior themes and wellness-inspired ambiance.
4.
Healthcare & Wellness Centres




3.
Hotel Lobby & Rooms A luxurious lobby with a chandelier centerpiece, reception counter with marble finishing, plush seating, and curated artwork. Guest rooms and suites feature layered lighting, soft bedding, modern furniture, and calming palettes.
Restaurant Interiors Industrial chic – Exposed brick, Edison bulbs, dark metal furnishings. Fine dining – Velvet seating, crisp table linens, ambient wall sconces, and wine displays.
Bar & Lounge Concepts Mood lighting, upholstered booths, dramatic backlit bars with glass shelves, and themed décor to match the restaurant’s vibe.
What We Offer
Complete Hotel Room & Lobby Styling Custom concepts for every tier—boutique to luxury hotels—ensuring comfort, aesthetic coherence, and brand identity.
Restaurant Interior Themes Unique design languages that match cuisine style and customer expectations, from rustic to avant-garde.
Bar & Lounge Design Bold and experiential bar areas with rich textures, layered lighting, and optimized spatial flow for both aesthetics and operations.
Purpose of the Brochure
To showcase our ability to design compelling hospitality spaces that enhance guest satisfaction and increase return visits.
To demonstrate our versatility in handling a range of themes and ambiance goals—from casual chic cafés to upscale dining and luxury accommodations.
To emphasize our commitment to functional beauty, service flow efficiency, and memorable guest impressions.
Hospitality Design (Hostels/Restraunts)


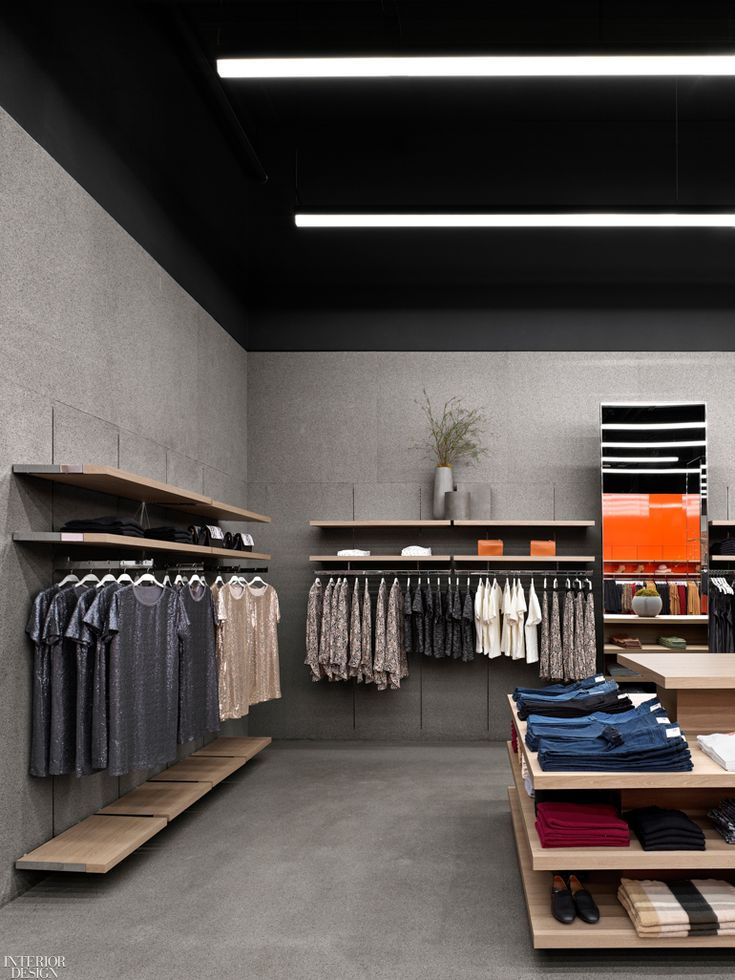
2.Retail & Showrooms
Store Layout
A clean, flow-oriented space with dedicated zones for featured products, trial areas, and check-out. Smooth traffic movement enhanced by lighting cues and signage.
2.Window Display
Bold, seasonal setups with mannequins, product highlights, and backdrop graphics that stop foot traffic. Illuminated to draw attention day and night.
3.Color Scheme
Luxury retail: dark wood, gold accents, warm lighting. Minimalist showrooms: white walls, open shelving, matte black or metal fixtures.
What We Offer
Customer Journey Optimization
Strategic layouts that enhance browsing, impulse buys, and purchase flow— designed to increase dwell time and engagement.
Display & Merchandising Solutions Creative window display designs, shelving layouts, and lighting to spotlight key products and promotions.
Brand-Aligned Aesthetics Tailored color palettes, textures, and materials that reflect the brand's identity—whether luxurious, tech-savvy, sustainable, or boutique.
Purpose of the Brochure
To help retail brands and showroom owners visualize how interior design drives shopper behavior and sales.
To demonstrate our skill in creating spaces that merge marketing psychology with striking aesthetics.
To present design strategies that strengthen brand identity and elevate in-store experience.
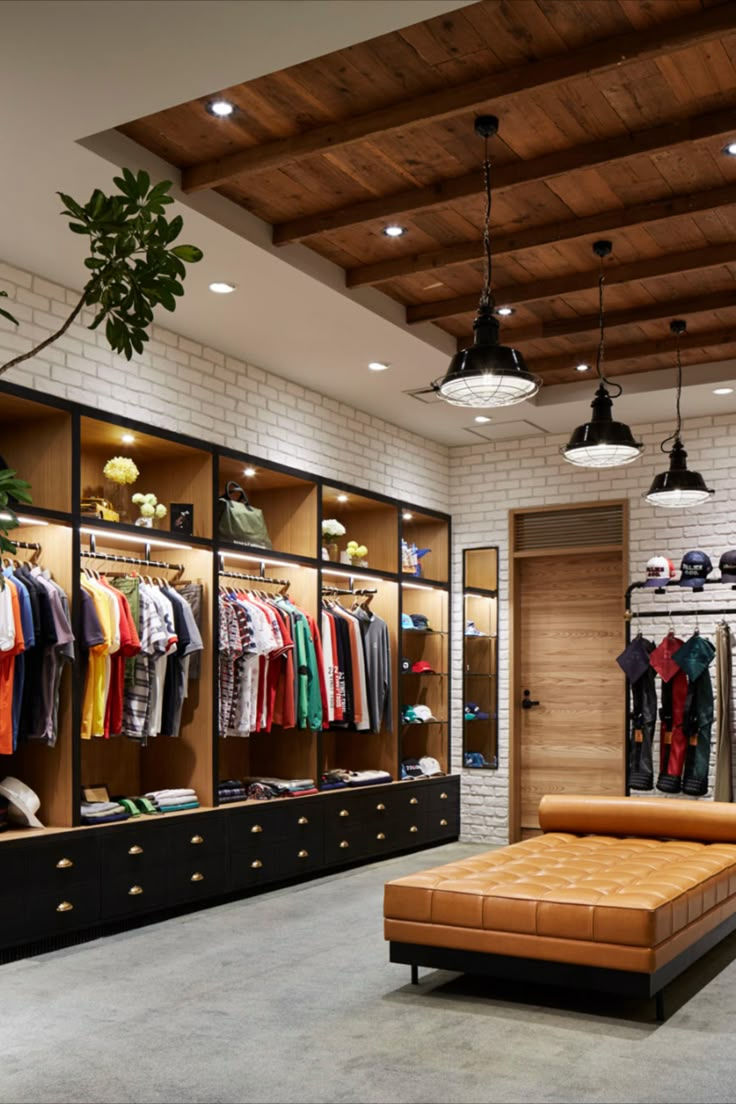


Commercial Interior Design Services
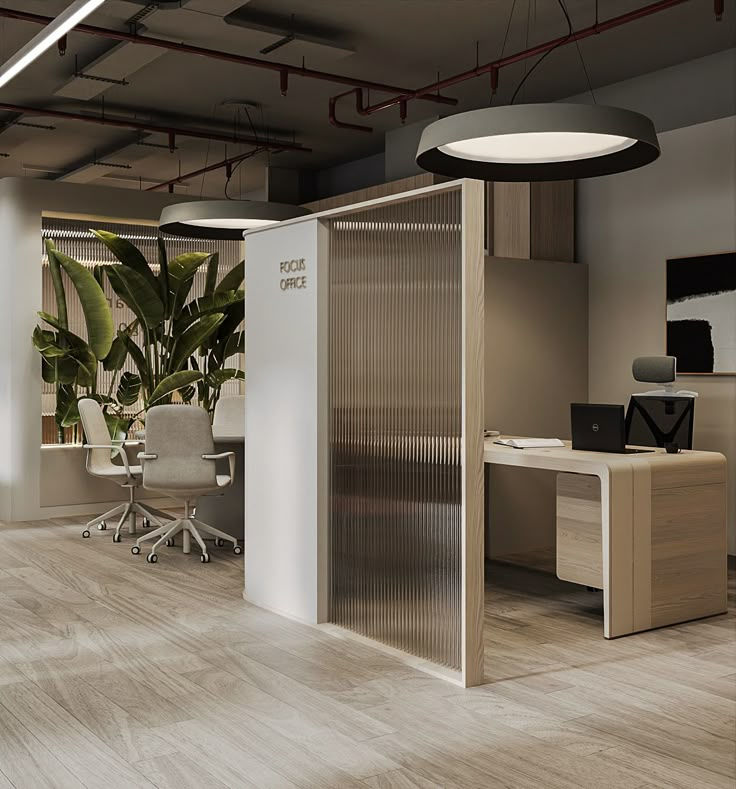

Open-Plan Workspaces:
Spacious layout with modular desks, ergonomic chairs, and natural light. Green accents (plants or moss walls), glass partitions, and creative breakout zones.
Hybrid Office Areas:
Blended zones featuring hot-desking spots, soundproof pods, and private meeting nooks. Subtle branding elements and flexible furniture.
Reception & Boardroom:
Minimalist reception with sleek counters, logo walls, and ambient lighting. Boardroom with a large conference table, leather chairs, acoustic panels, and smart display systems.
What We Offer
1. Workspace Design (Open vs. Hybrid):
Optimized layouts that support both focused work and team collaboration, adaptable to evolving workforce needs.
2. Reception & Boardroom Styling
Impactful first impressions and executive meeting rooms with refined furniture, lighting, and branding integration.
3. Acoustic & Soundproofing Solutions
Acoustic wall treatments, suspended ceiling panels, and intelligent zoning to enhance comfort and reduce distractions.
1.Office & Corporate Spaces
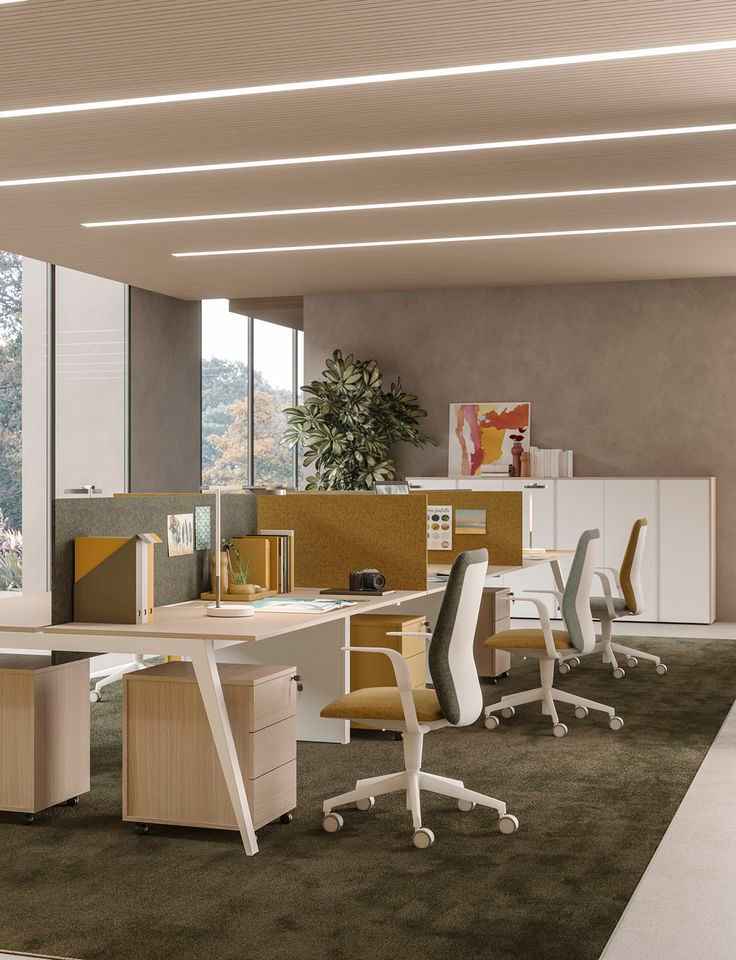


Ready to Design Together?
Our Portfolio
Satish Paliwal
Tel: 91-7378305161
Vishwaveer Heights, 82/4, Shivane, Pune, Maharashtra 411023
Our Portfolio
Satish Paliwal
Tel: 91-7378305161
Vishwaveer Heights, 82/4, Shivane, Pune, Maharashtra 411023
Ready to Design Together?
%20(8_9%20x%205_1%20cm)logo.png)
